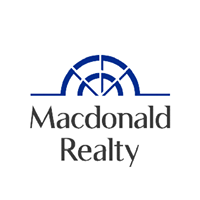We have sold a property at 29 15353 100 AVE in Surrey.
"The Soul" at Guildford! Sought after WEST EXPOSURE END UNIT, 1 bdrm and a den. The den can be used as a 2nd bedroom. 10'9 ceilings in living room, dining room and kitchen. Granite countertops in both baths & kitchen, stainless steel appliances (gas stove), electric F/P laminate floor in kitchen, loads of storage in the unit plus secured storage locker in garage. Large amenity room plus an indoor basketball court. Large 21'4 x12'4 private patio area for entertaining, 2 side by side secured assigned parking stalls, Maint. fee includes hot water & gas. Centrally located, walk to Guildford Mall, T&T Supermarket & School catchment is Harold Bishop Elementary & Johnston Heights Secondary. Your private street entrance is on 153rd Street - not 100th Avenue. Hurry this one won't last!



























