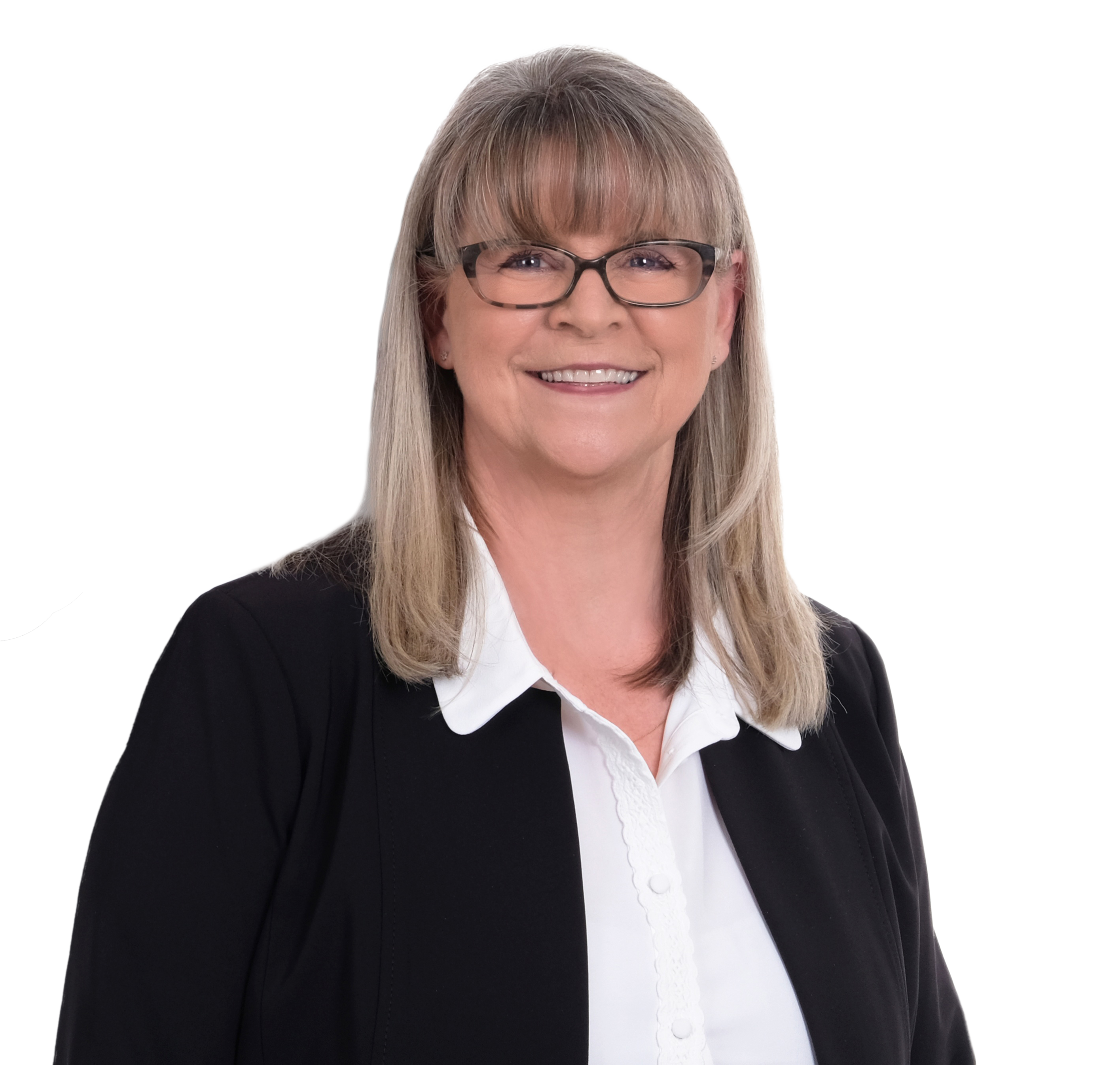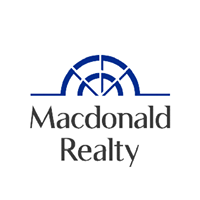My Listings
7267 199A Street
Willoughby Heights
Langley
V2Y 3J3
$988,000
Residential Detached
beds: 5
baths: 4.0
2,430 sq. ft.
built: 2007
- Status:
- Sold
- Prop. Type:
- Residential Detached
- MLS® Num:
- R2237152
- Sold Date:
- Feb 13, 2018
- Bedrooms:
- 5
- Bathrooms:
- 4
- Year Built:
- 2007
WILLOUGHBY HEIGHTS - Beautiful 2 storey plus basement cul de sac home featuring an open great room concept. Maple cabinets in the kitchen, granite counter tops, granite island and pantry. Laminate flooring throughout the main floor, den/flex room off the front hallway is ideal for a home office or more living space. 3 bdrms upstairs incl a large mbdrm w/ensuite and walk in closet. Fully finished basement offers one bedroom licensed suite plus another bedrm/flex rm for upper level. Fully fenced back yard with gas hook up for BBQ and 2 car detached garage. Short walk to Mountain Secondary School and Elementary school, Langley Events Center, Close to Hwy 1. Walking distance to shopping, transit and parks. Hurry this won't last!
- Price:
- $988,000
- Dwelling Type:
- House/Single Family
- Property Type:
- Residential Detached
- Home Style:
- 2 Storey w/Bsmt.
- Bedrooms:
- 5
- Bathrooms:
- 4.0
- Year Built:
- 2007
- Floor Area:
- 2,430 sq. ft.226 m2
- Lot Size:
- 3,046 sq. ft.283 m2
- MLS® Num:
- R2237152
- Status:
- Sold
- Floor
- Type
- Size
- Other
- Main
- Family Room
- 14'7"4.44 m × 12'2"3.71 m
- -
- Main
- Kitchen
- 14'1"4.29 m × 8'6"2.59 m
- -
- Main
- Dining Room
- 15'4.57 m × 9'8"2.95 m
- -
- Main
- Den
- 10'2"3.10 m × 10'3.05 m
- -
- Above
- Master Bedroom
- 14'4.27 m × 12'3.66 m
- -
- Above
- Bedroom
- 10'9"3.28 m × 10'3.05 m
- -
- Above
- Bedroom
- 10'9"3.28 m × 10'3.05 m
- -
- Bsmt
- Bedroom
- 10'5"3.18 m × 9'4"2.84 m
- -
- Bsmt
- Kitchen
- 13'3.96 m × 12'3.66 m
- -
- Bsmt
- Living Room
- 12'3.66 m × 11'3.35 m
- -
- Bsmt
- Bedroom
- 10'3.05 m × 9'6"2.90 m
- -
- Floor
- Ensuite
- Pieces
- Other
- Main
- No
- 2
- Above
- Yes
- 5
- Above
- No
- 4
- Bsmt
- No
- 4
Larger map options:
Listed by Macdonald Realty (Surrey/152)
Data was last updated December 16, 2024 at 04:05 PM (UTC)
- TRISH LUNDER
- MACDONALD REALTY
- 1 (604)603-1112
- info@thelunders.com
The data relating to real estate on this website comes in part from the MLS® Reciprocity program of either the Greater Vancouver REALTORS® (GVR), the Fraser Valley Real Estate Board (FVREB) or the Chilliwack and District Real Estate Board (CADREB). Real estate listings held by participating real estate firms are marked with the MLS® logo and detailed information about the listing includes the name of the listing agent. This representation is based in whole or part on data generated by either the GVR, the FVREB or the CADREB which assumes no responsibility for its accuracy. The materials contained on this page may not be reproduced without the express written consent of either the GVR, the FVREB or the CADREB.







