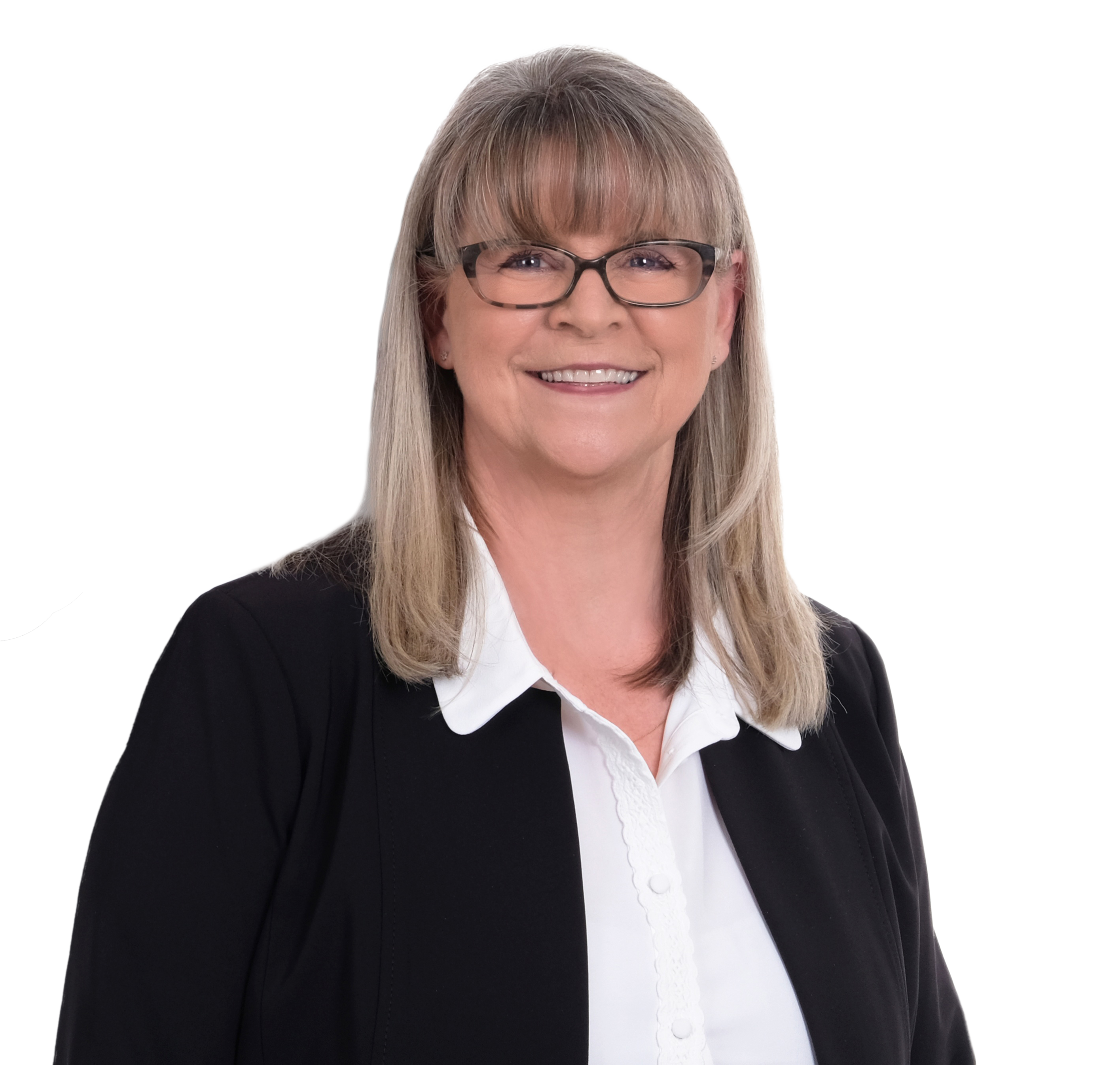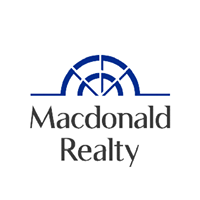My Listings
18958 70TH Avenue
Clayton
Surrey
V4N 5K4
$579,900
Residential Detached
beds: 6
baths: 4.0
2,871 sq. ft.
built: 2003
- Status:
- Sold
- Prop. Type:
- Residential Detached
- MLS® Num:
- F1014255
- Bedrooms:
- 6
- Bathrooms:
- 4
- Year Built:
- 2003
Great location in Clayton Village built by Mark IV Developments. 2 Storey plus a full basement with 6 bedrooms & 4 baths. High end laminates floors, Great room with open plan kitchen and Island. Large office or sitting room and separate dining room off the front foyer. Separate entry basement includes one or two bedroom. Neutral colors throughout. Nice street appeal with a covered front porch, landscape curbing & a fenced backyard. Great for families, Neighbourhood Park and Clayton Elementary school within walking distance This one won't last!
- Price:
- $579,900
- Dwelling Type:
- House/Single Family
- Property Type:
- Residential Detached
- Home Style:
- 2 Storey w/Bsmt.
- Bedrooms:
- 6
- Bathrooms:
- 4.0
- Year Built:
- 2003
- Floor Area:
- 2,871 sq. ft.267 m2
- Lot Size:
- 3,615.486 sq. ft.336 m2
- MLS® Num:
- F1014255
- Status:
- Sold
- Floor
- Type
- Size
- Other
- Main F.
- Kitchen
- 13'3.96 m × 8'10"2.69 m
- -
- Main F.
- Family Room
- 15'6"4.72 m × 14'4.27 m
- -
- Main F.
- Dining
- 13'3.96 m × 10'3.05 m
- -
- Main F.
- Den
- 13'3.96 m × 10'3.05 m
- -
- Main F.
- Laundry
- 10'3.05 m × 6'1.83 m
- -
- Above
- Master Bedroom
- 12'4"3.76 m × 12'4"3.76 m
- -
- Above
- Bedroom
- 10'3.05 m × 10'3.05 m
- -
- Above
- Bedroom
- 11'3.35 m × 9'6"2.90 m
- -
- Above
- Bedroom
- 10'3.05 m × 9'8"2.95 m
- -
- Bsmt
- Kitchen
- 12'3.66 m × 8'2.44 m
- -
- Bsmt
- Family Room
- 14'4.27 m × 13'3.96 m
- -
- Bsmt
- Bedroom
- 11'6"3.51 m × 9'2.74 m
- -
- Bsmt
- Bedroom
- 11'6"3.51 m × 9'2.74 m
- -
- Floor
- Ensuite
- Pieces
- Other
- Above
- Yes
- 4
- Above
- No
- 4
- Main F.
- No
- 2
- Bsmt
- No
- 4
- -
- -
- -
- -
- -
- -
- -
- -
Larger map options:
Listed by Macdonald Realty Olympic
Data was last updated December 16, 2024 at 08:05 AM (UTC)
- TRISH LUNDER
- MACDONALD REALTY
- 1 (604)603-1112
- info@thelunders.com
The data relating to real estate on this website comes in part from the MLS® Reciprocity program of either the Greater Vancouver REALTORS® (GVR), the Fraser Valley Real Estate Board (FVREB) or the Chilliwack and District Real Estate Board (CADREB). Real estate listings held by participating real estate firms are marked with the MLS® logo and detailed information about the listing includes the name of the listing agent. This representation is based in whole or part on data generated by either the GVR, the FVREB or the CADREB which assumes no responsibility for its accuracy. The materials contained on this page may not be reproduced without the express written consent of either the GVR, the FVREB or the CADREB.







