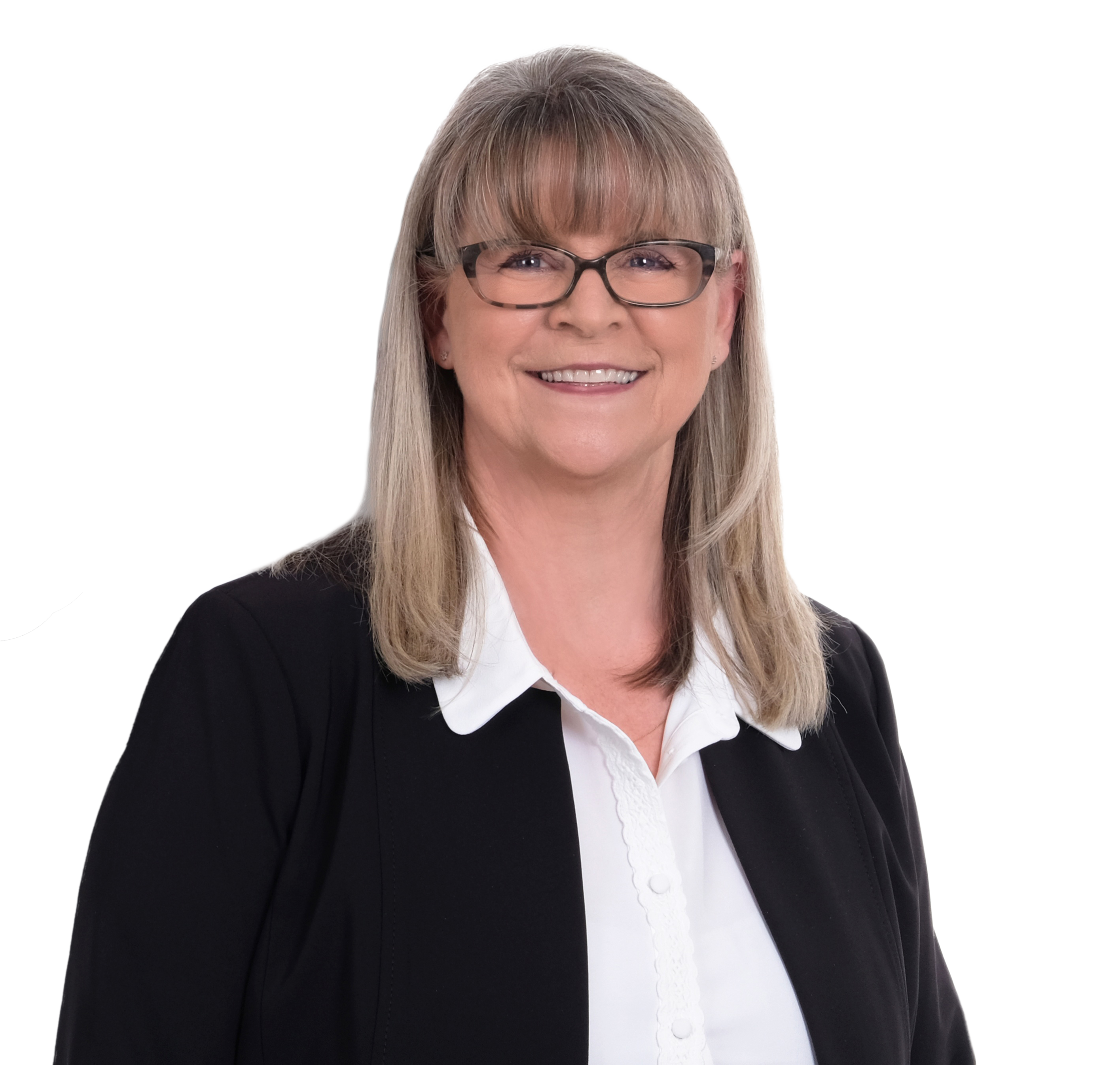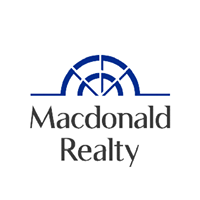My Listings
18075 61ST Avenue
Cloverdale BC
Surrey
V3S 5W4
$499,900
Residential Detached
beds: 3
baths: 3.0
1,825 sq. ft.
built: 1982
- Status:
- Sold
- Prop. Type:
- Residential Detached
- MLS® Num:
- F2819184
- Sold Date:
- Aug 19, 2008
- Bedrooms:
- 3
- Bathrooms:
- 3
- Year Built:
- 1982
This must see meticulously kept 3 bedroom home is tucked away on a quiet cul-de-sac corner lot. Pride of ownership boasts throughout the home and property. Entertain your guests on the large sundeck in the very private fenced back yard while dinner is being prepared in the updated kitchen that includes new cabinets, flooring, stainless appliances and overlooks the large family room. Designer paint colors, track lighting, crown mouldings, heritage doors, wainscoting and laminate flooring are just a few of the many upgrades. A large insulated 12x16 wired workshop and garden shed are also situated on the property. This home has it all and is close to elementary and high schools. Bring your fussiest buyers here.
- Price:
- $499,900
- Dwelling Type:
- House/Single Family
- Property Type:
- Residential Detached
- Home Style:
- 2 Storey, 3 Level Split
- Bedrooms:
- 3
- Bathrooms:
- 3.0
- Year Built:
- 1982
- Floor Area:
- 1,825 sq. ft.170 m2
- Lot Size:
- 8,145.733 sq. ft.757 m2
- MLS® Num:
- F2819184
- Status:
- Sold
- Floor
- Type
- Size
- Other
- Main F.
- Living Room
- 17'5.18 m × 13'3.96 m
- -
- Main F.
- Kitchen
- 10'3.05 m × 9'6"2.90 m
- -
- Main F.
- Dining
- 15'4.57 m × 8'2.44 m
- -
- Main F.
- Eating Area
- 10'3.05 m × 9'2.74 m
- -
- Above
- Master Bedroom
- 14'9"4.50 m × 14'4.27 m
- -
- Above
- Bedroom
- 10'3"3.12 m × 9'4"2.84 m
- -
- Above
- Bedroom
- 10'3"3.12 m × 9'4"2.84 m
- -
- Below
- Family Room
- 19'2"5.84 m × 13'5"4.09 m
- -
- Below
- Laundry
- 11'3.35 m × 7'2.13 m
- -
- Floor
- Ensuite
- Pieces
- Other
- Above
- Yes
- 4
- Above
- No
- 4
- Below
- No
- 2
Larger map options:
Listed by Macdonald Realty Olympic
Data was last updated December 16, 2024 at 08:05 AM (UTC)
- TRISH LUNDER
- MACDONALD REALTY
- 1 (604)603-1112
- info@thelunders.com
The data relating to real estate on this website comes in part from the MLS® Reciprocity program of either the Greater Vancouver REALTORS® (GVR), the Fraser Valley Real Estate Board (FVREB) or the Chilliwack and District Real Estate Board (CADREB). Real estate listings held by participating real estate firms are marked with the MLS® logo and detailed information about the listing includes the name of the listing agent. This representation is based in whole or part on data generated by either the GVR, the FVREB or the CADREB which assumes no responsibility for its accuracy. The materials contained on this page may not be reproduced without the express written consent of either the GVR, the FVREB or the CADREB.







